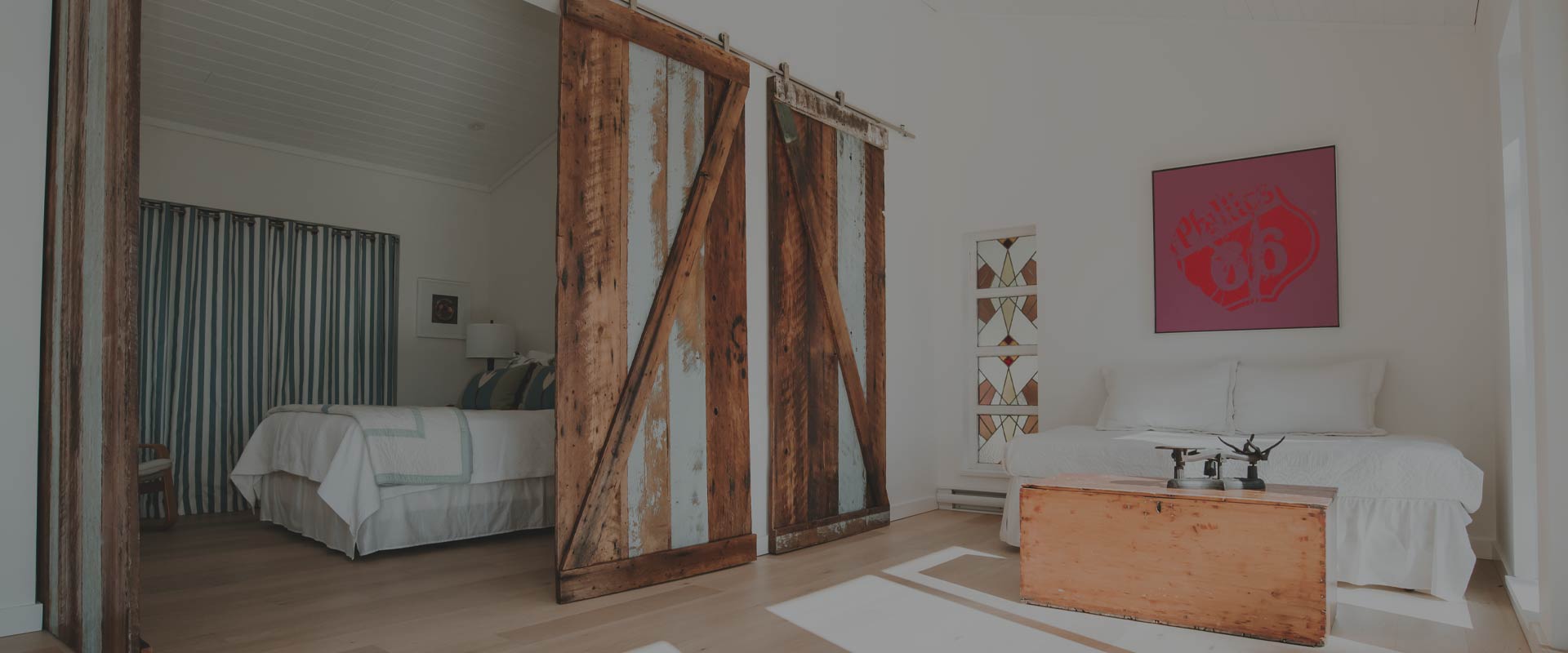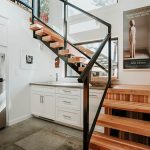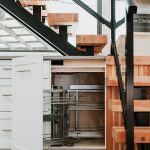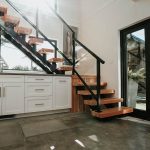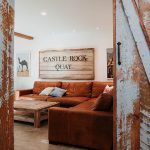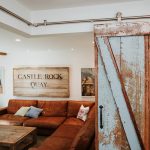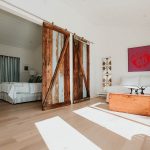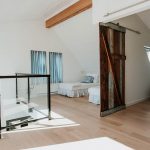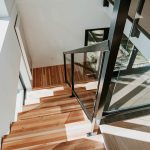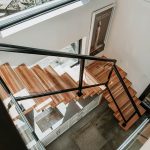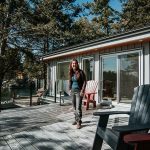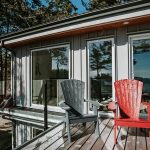Stairs and small space design are two of our favourite things in house design. The clients on this studio space renovation needed entertainment space to be a priority over cooking. There was also a need to fit in a dedicated office space so the compromise was a kitchen design that didn’t overwhelm the space. Enter “kitchen under stairs”. Maximizing every inch this kitchen was designed with the landing at countertop height so that it looked streamlined, but there was an additional challenge … how to land a stairstringer without a framed landing. The solution, a waterfall landing made of glue-lams so that there was enough structure for the dead load of the staircase plus the liveload of the occupants. Plus some innovative hardware for the cabinet under that landing so the space didn’t go to waste!



